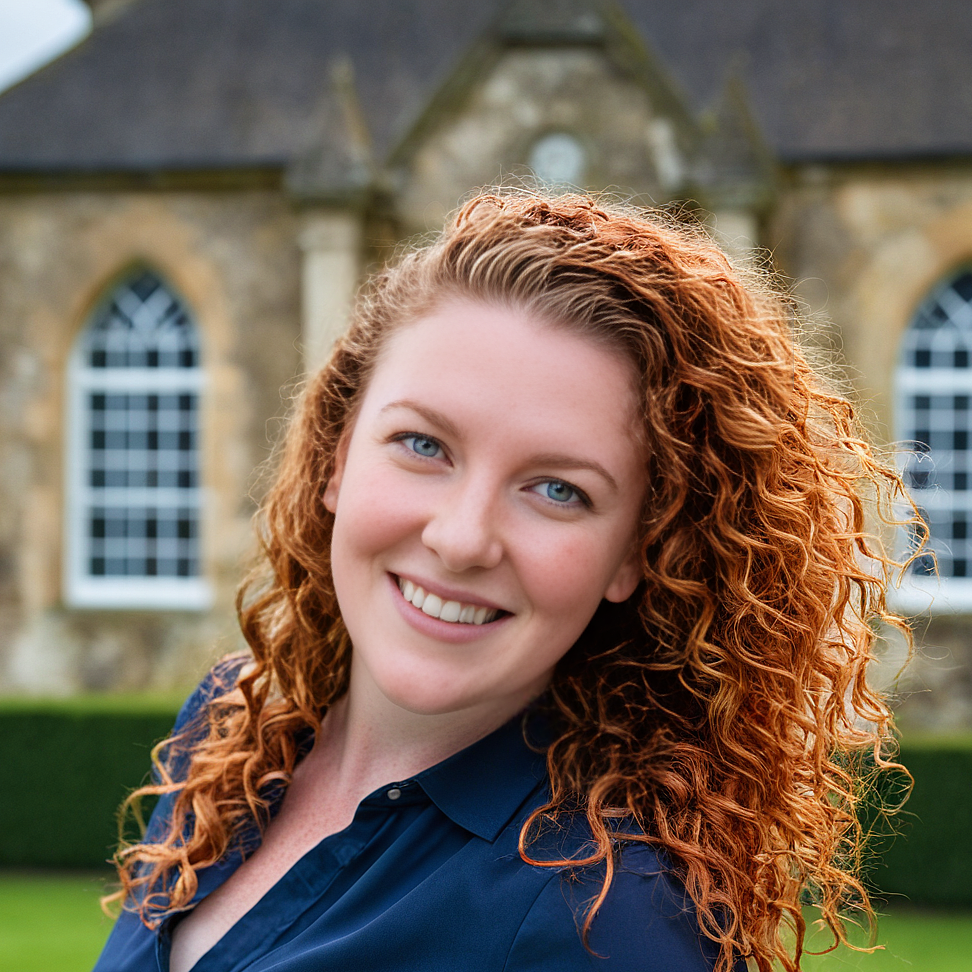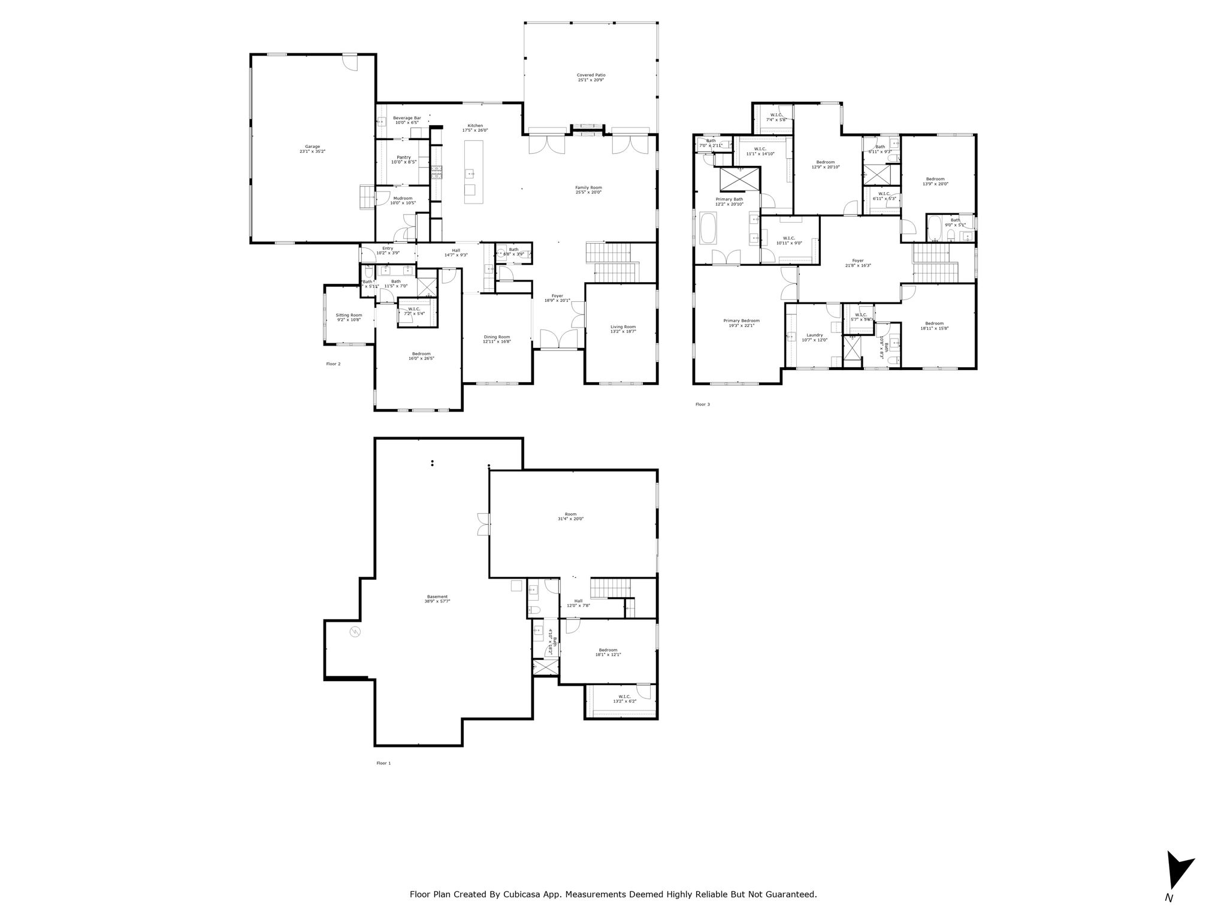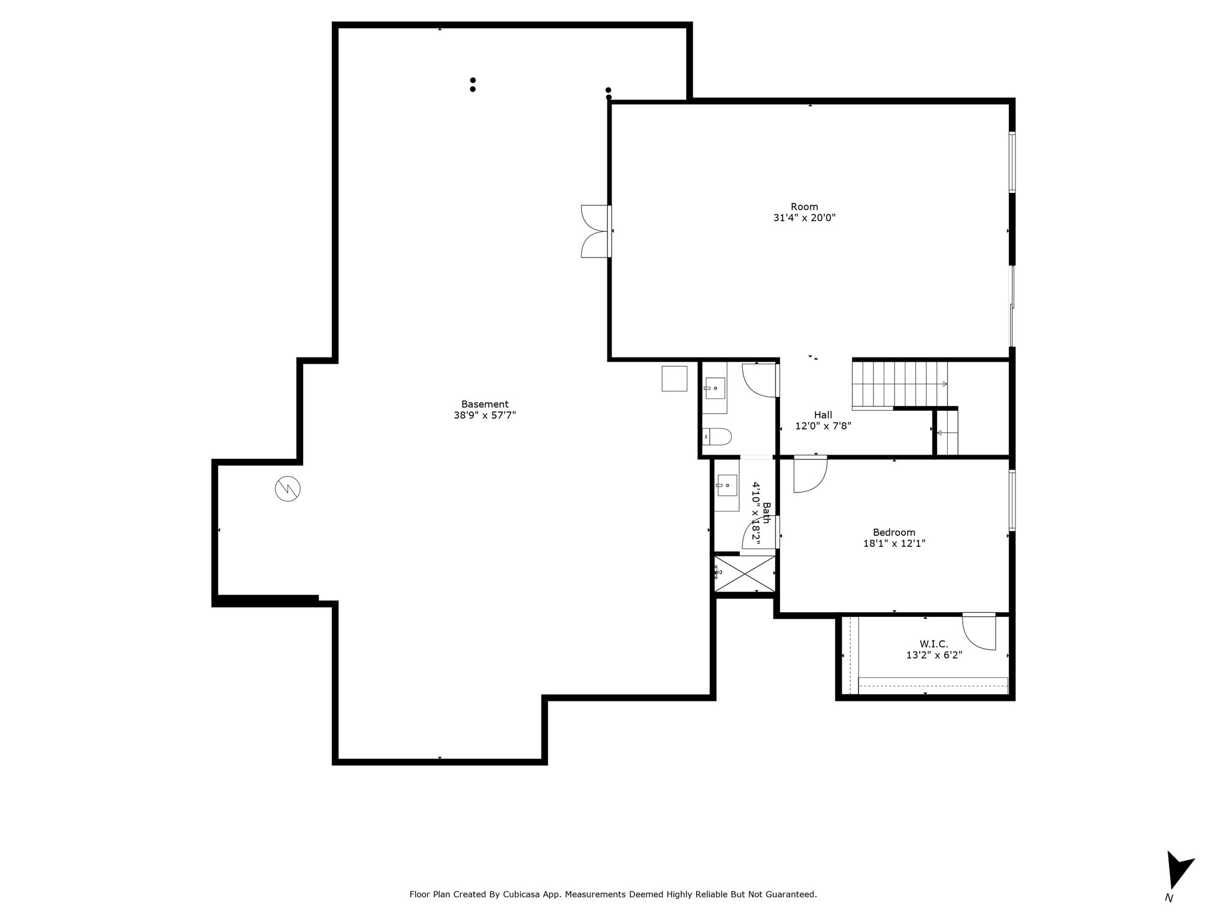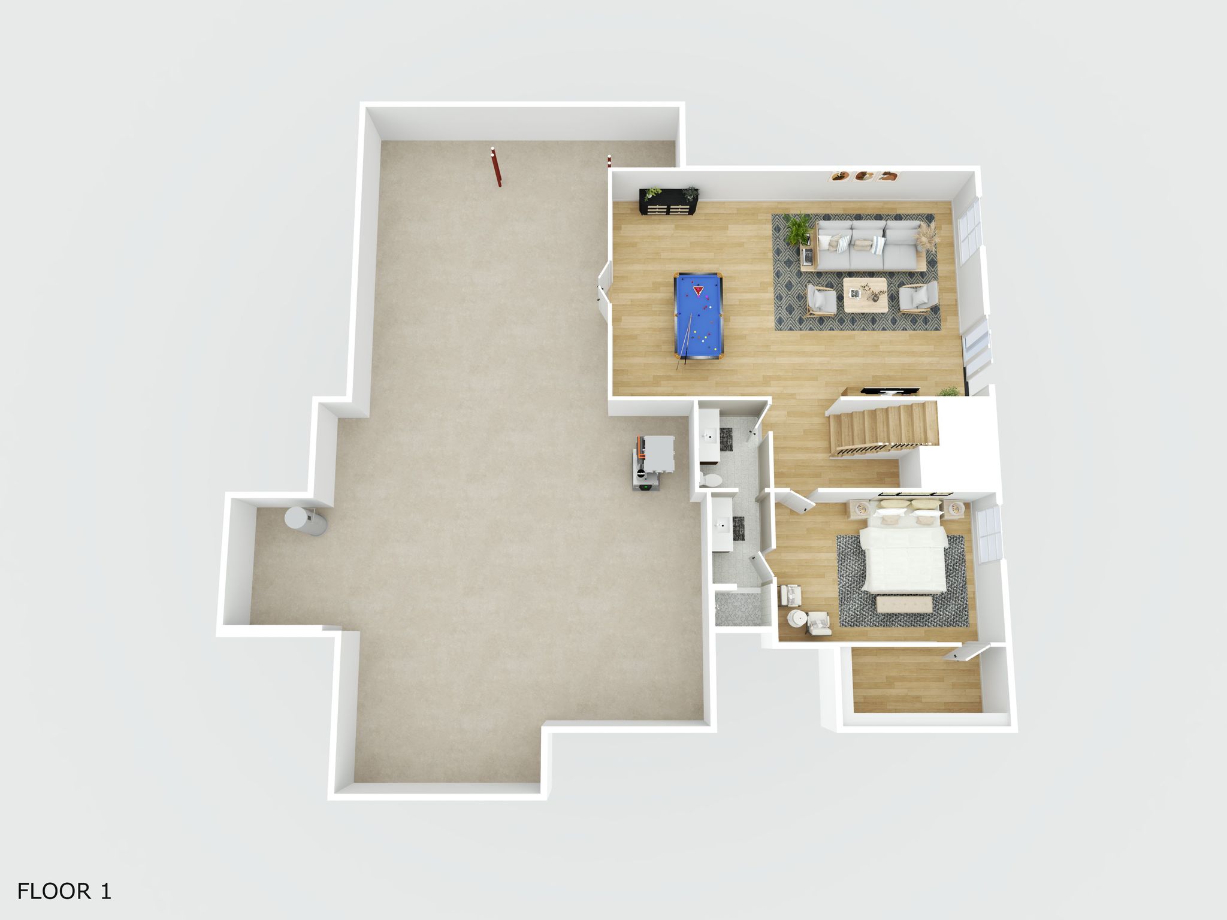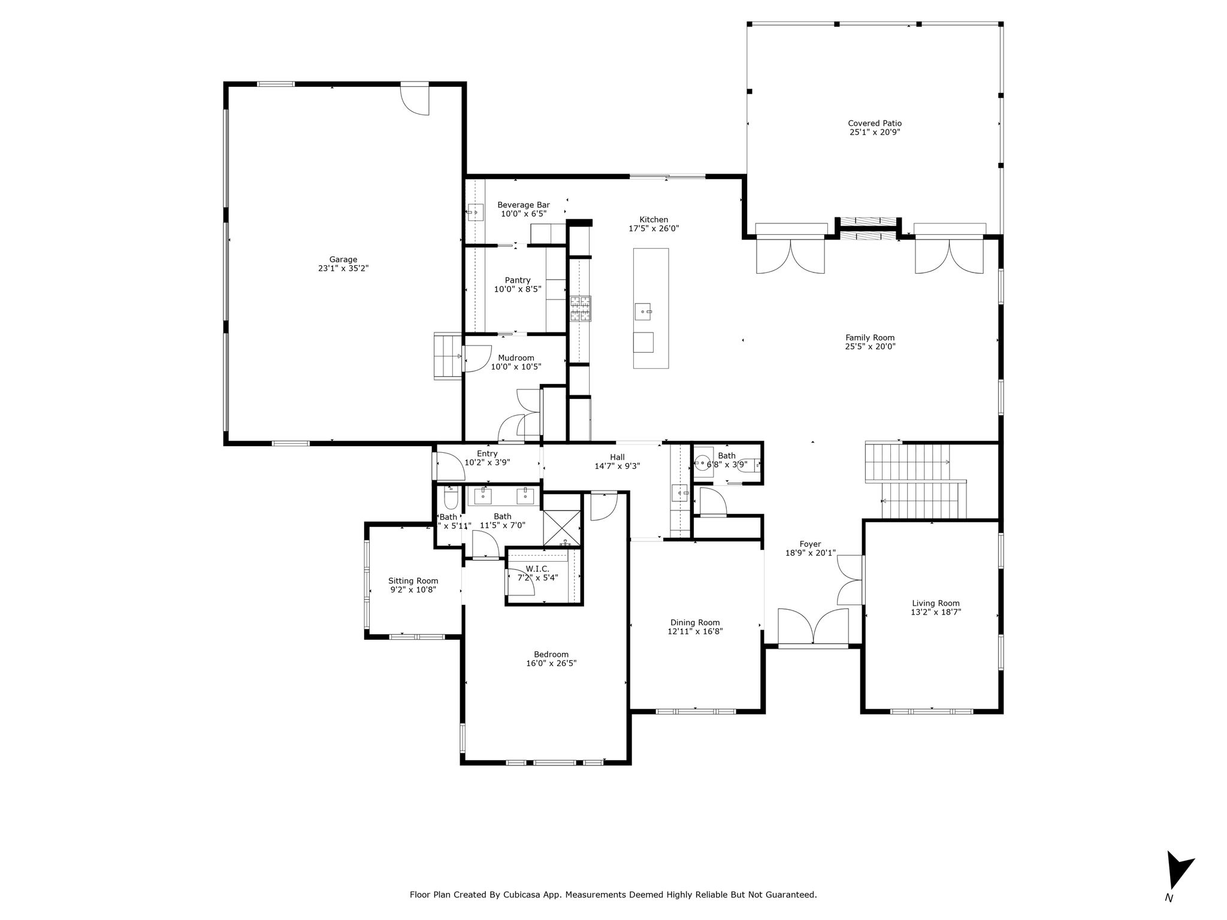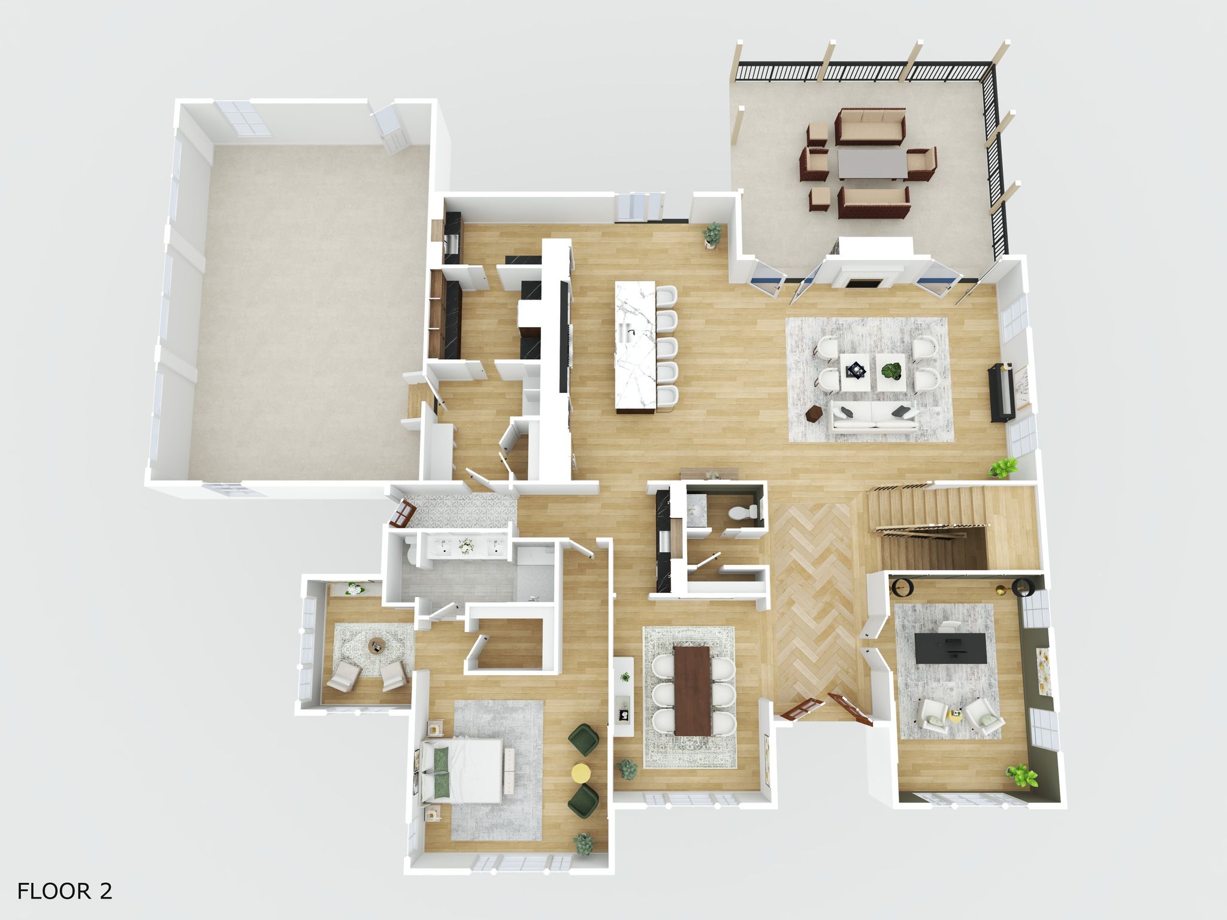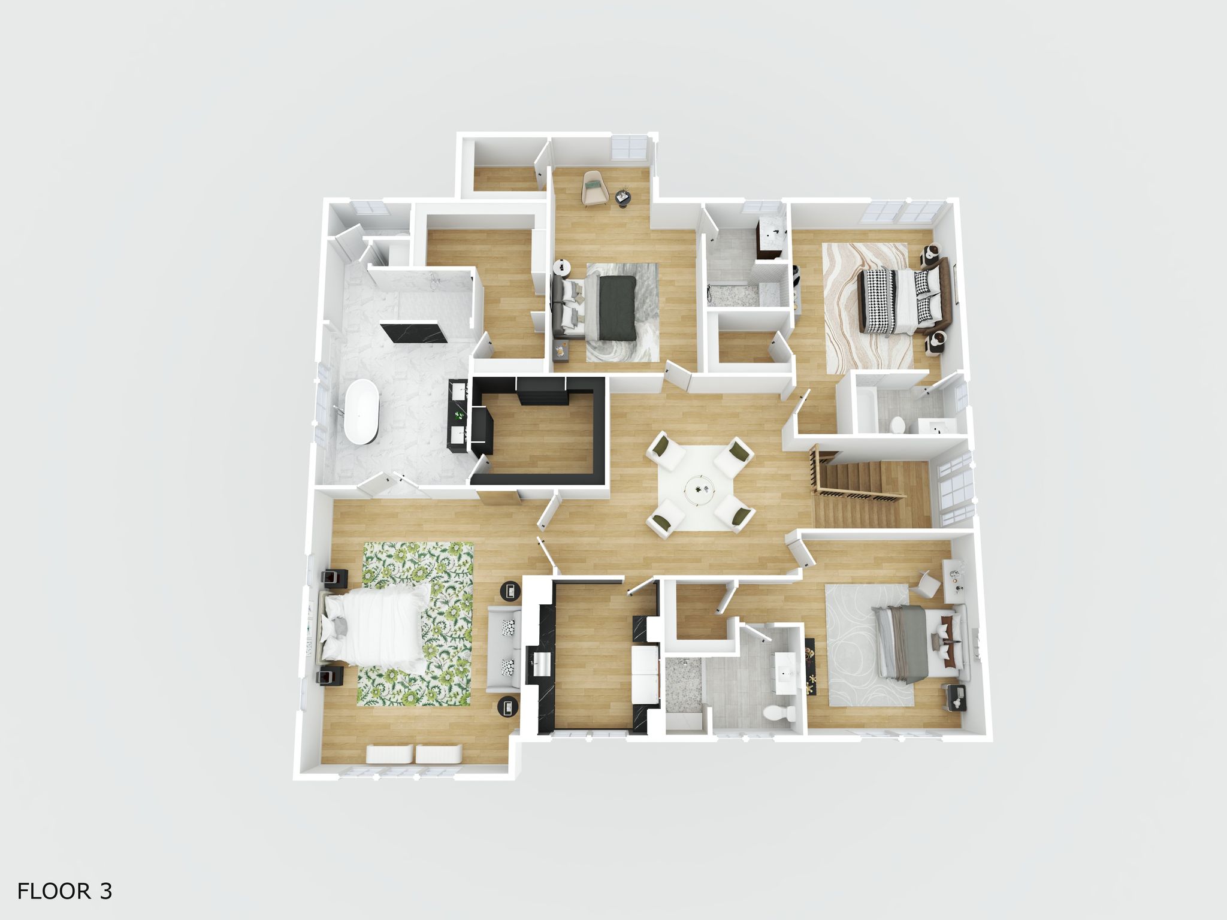11121 Elmview Place Great Falls, Virginia 22066
Video
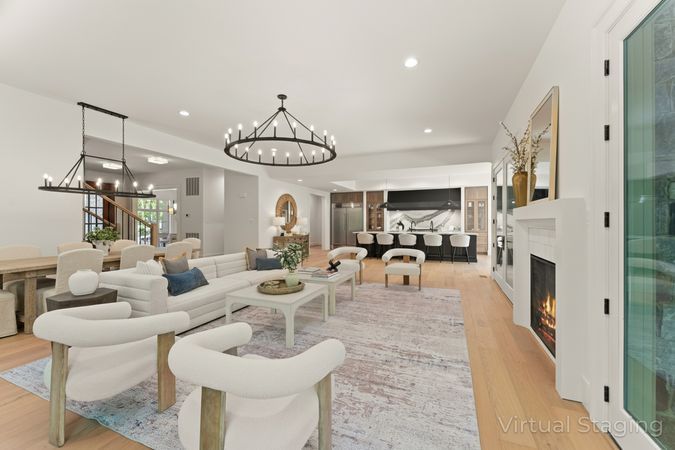 10
Open Concept Living w. Dining Table
10
Open Concept Living w. Dining Table
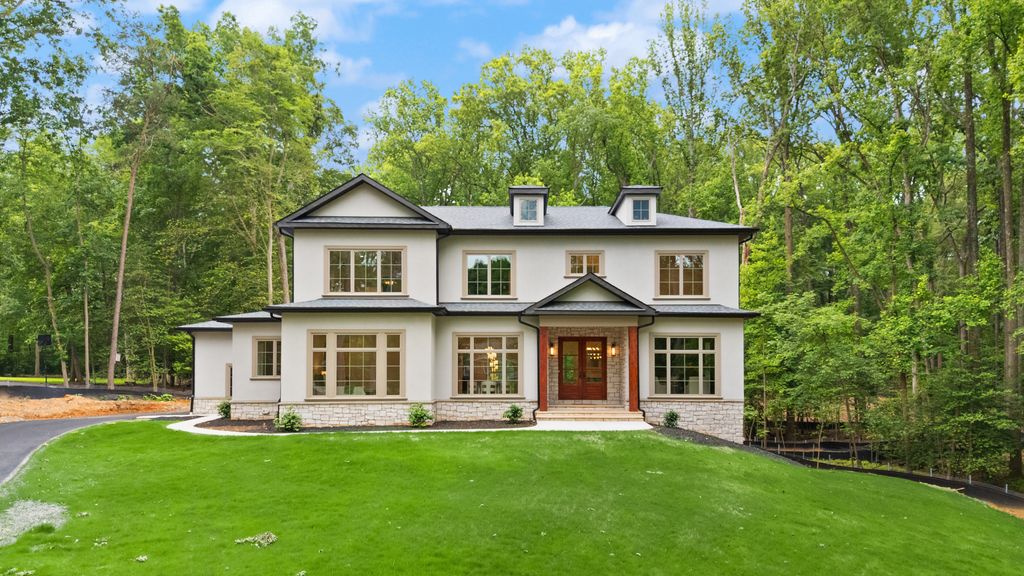 75
Other photos
75
Other photos
3D Tour
Overview
Welcome to 11121 Elmview Place, where everyday living feels effortlessly elevated, blending timeless design with the warmth of home. A one-of-a-kind new build residence by an acclaimed custom home builder, Faber Custom Builders.
Tucked into a breathtaking, wooded setting, the home sits on nearly 2 acres, offering a level of privacy and natural beauty unmatched in today’s new home communities. A sophisticated stucco exterior is paired with Pella Lifestyle windows in a rich fossil hue, while a grand mahogany front door offers a warm, striking welcome. The heart of the home is the expansive, open-concept kitchen, designed for both function and style. Custom cabinetry, designer finishes, and professional appliances create a space that’s as practical as it is beautiful. A see-through fireplace anchors the living area and opens to views of the serene backyard, where a covered porch invites connection with nature. For effortless entertaining, a scullery-style pantry and beverage bar are tucked conveniently out of sight. A modern mudroom and private guest entry offer practical luxury, while a main-level secondary suite provides a private and elegant retreat.
Upstairs, a gallery style landing connects a collection of spacious bedroom suites, each with its own spa-like ensuite bath and walk-in closet. The primary suite is a true showpiece, with a dramatic black marble accent wall, stunning natural light, and exquisite finishes throughout. Even the laundry room was thoughtfully designed to turn everyday tasks into a high-end experience.
The finished lower level offers a sprawling recreation room, a guest bedroom with a full ensuite bath, and room to expand—whether you envision a wine cellar, gym, theater, golf simulator, or all of the above.
From its curated finishes to its serene setting and thoughtful layout, 11121 Elmview Place is more than a home, it’s a design-driven experience crafted for those who appreciate beauty, comfort, and exceptional craftsmanship.
| Property Type | Single family |
| MLS # | VAFX2236544 |
| Year Built | 2025 |
| Parking Spots | 3 |
| Garage | Attached |
Features
Floor plans
Contact
Listing presented by
